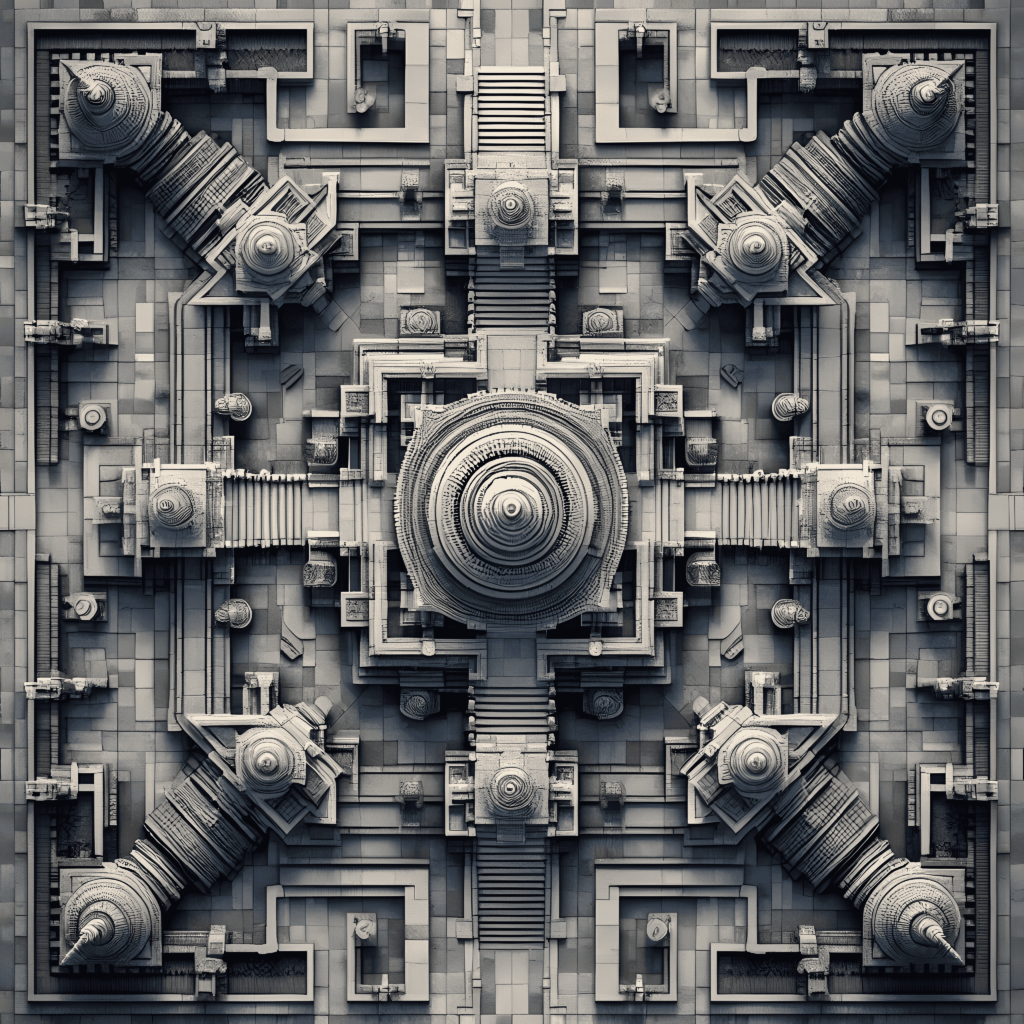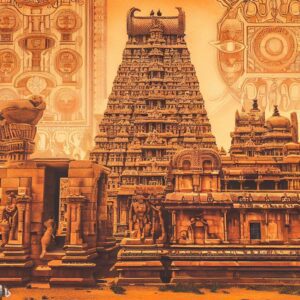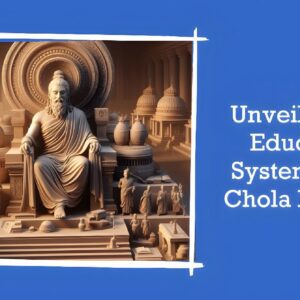Table of Contents
Introduction
The Chola dynasty was a pioneer in temple architecture, producing some of the finest examples of the Dravidian style ever seen. In this blog post, we will explore 4 key architectural innovations developed during the Chola period that were well ahead of their contemporaries.
I. Dome Construction
The era of the Chola dynasty saw remarkable innovations in architectural engineering, one of which was the pioneering technology used to construct monumental temple domes. Without reliance on arches or buttresses, Chola architects perfected techniques to build curved dome structures capable of spanning large spaces. This was an incredible feat of engineering advancement for the time.
The most prominent example that stands today is the dome topping the 216-foot tall vimana (tower) of the Brihadeeswara Temple in Thanjavur. Built during the reign of Rajaraja Chola I in the early 11th century, the dome sits seamlessly above a 16-story tower carved from a single granite block. With an estimated weight of 80 tons, the dome’s structural stability astounds modern engineers.

Chola architects cleverly engineered the temple domes using interlocking curved stone blocks stacked in a circular fashion and corbelled inwards. This method created a curved cavity capable of self-supporting the dome’s weight through compression. The technique showcased the advanced knowledge of mechanics, calculus and geometry applied in Chola architectural science.
The innovative doming practised under Chola rule gave their temples a distinctive profile. The harmonious curvature and height of structures like the Brihadeeswara Temple dome demonstrated an aesthetic mastery complementing the Dravidian architectural style. This pioneering advancement left a lasting imprint, influencing temple design across Southern India for centuries.

The Chola dynasty’s dome construction expertise signals an architectural revolution centuries ahead of their time. Their structurally ingenious technique would go unmatched until the advent of modern binding materials.
II. Sculptural Mastery
In addition to their architectural feats, the era of Chola’s rule tremendously advanced the art of stone sculpture and ornamentation. The dynastic temples of Thanjavur, Gangaikonda Cholapuram and Darasuram display an extensive mastery of intricate sculpting techniques during the height of their power.
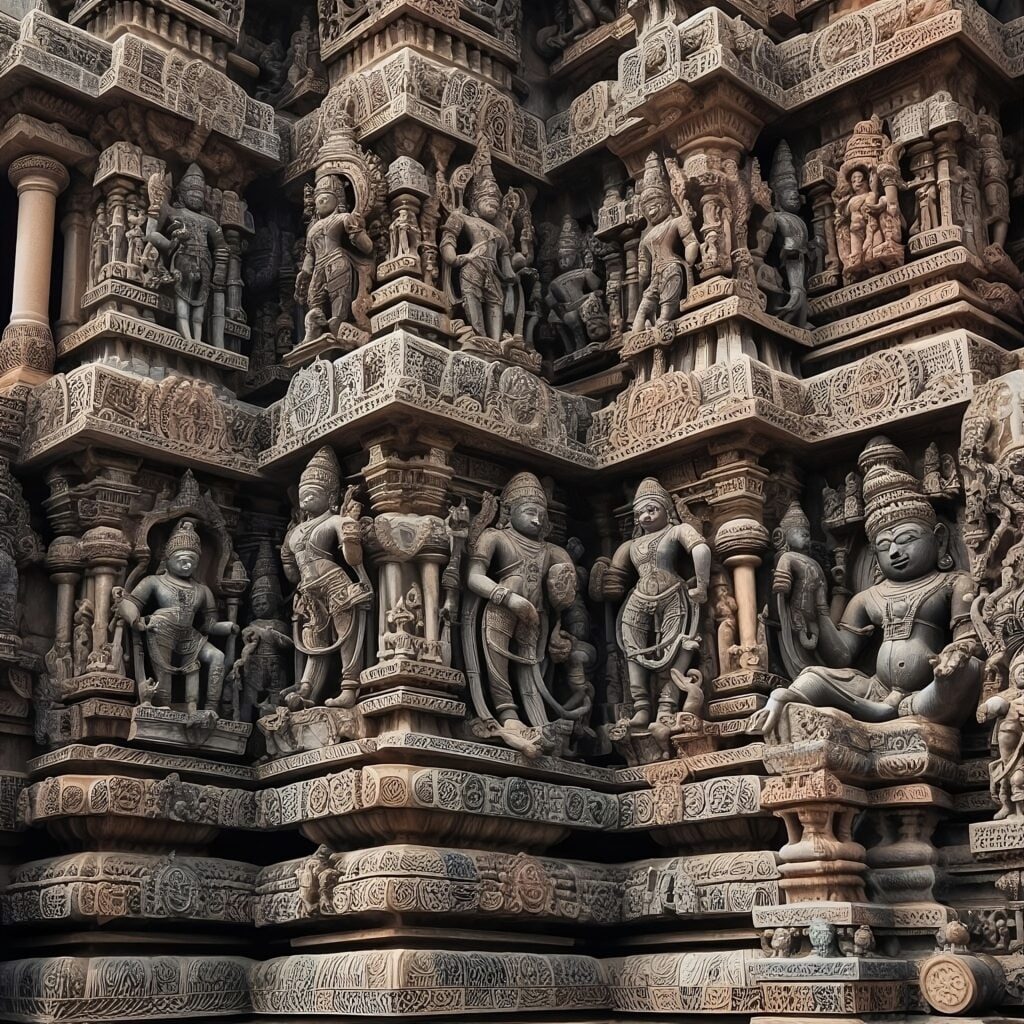
Chola artisans adorned temple walls, pillars and vimana towers with a prolific array of divine figures and symbolic artwork. These carvings incorporated fine details that covered the temple structures from ground to apex. Crafting three-dimensional religious deities, dancers, musicians and mythical creatures with such life-like expressions demonstrated the remarkable skills achieved by Chola sculptors.
To supplement the carved stone statuary, Chola craftsmen also incorporated metal imagery and applied colourful stucco modelling. Expert modelling using sand, clay, straw and lime mortar allowed the addition of painted artwork in soaring towers and domes – like the fearsome gargoyles projecting from corners of Brihadeeswara Temple’s roof.
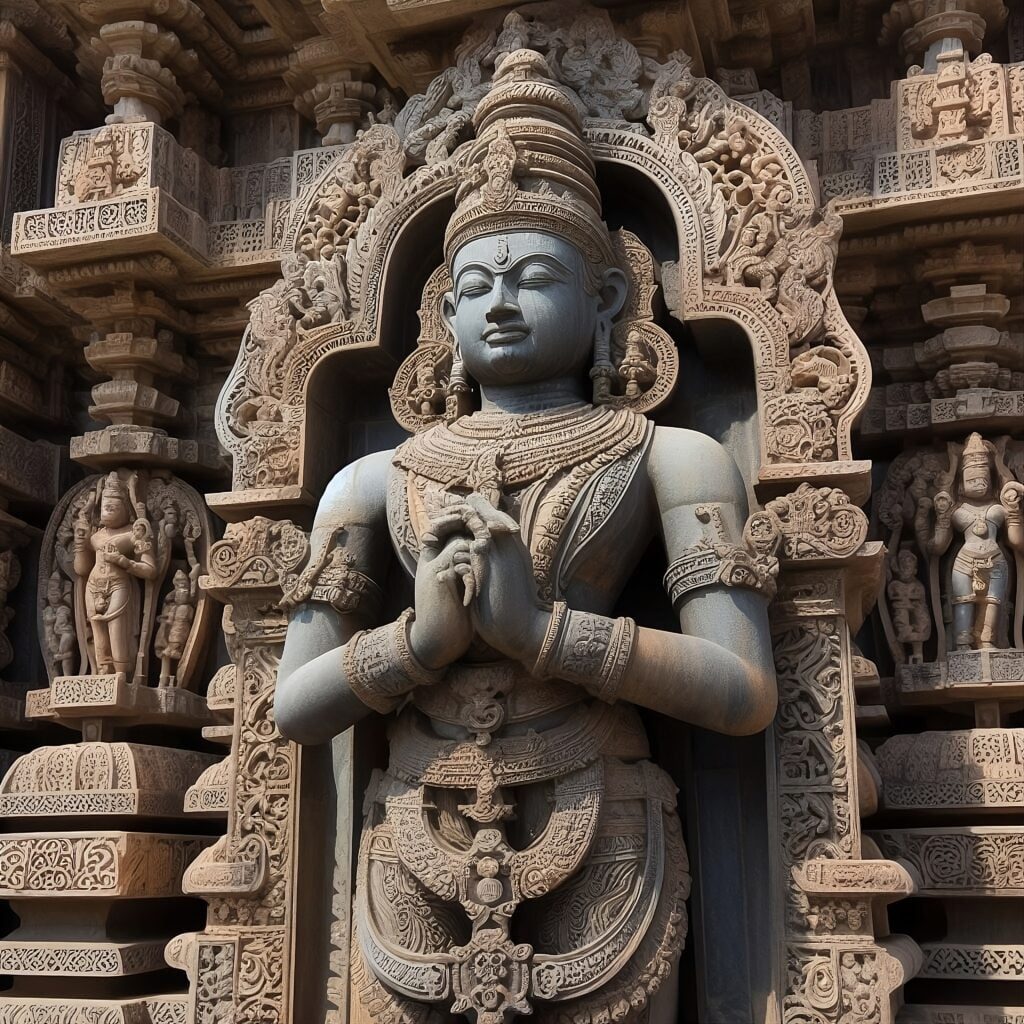
The combination of ornate stone sculpture and vivid colouring amplified the visual opulence of Chola temples while accentuating their scale and grandeur. The dynastic rulers intended their houses of worship to display wealth, prestige and supreme artistic talent. The mastery levels achieved during the imperial Chola age set lofty heights that influenced sculptural styles in peninsular India for generations after their decline.
III. Structural Strength
The Chola dynasty not only progressed temple aesthetics but also made remarkable strides in architectural engineering. Their builders forged innovations in construction technology that lent incredible stability and longevity to monumental stone temples.
Analyzing the structural anatomy of towering, intricately carved Chola temples reveals the advanced methods used to erect earthquake-resistant structures. Foundations were made deep and strong to anchor buildings against seismic tremors and heaving soil. The cornerstones were precisely interlocked and joined without mortar to create rigid, resilient connections able to flex during ground movement.

Chola architects also angled outer temple walls gradually inwards as they rose in height. This technique, known as temple architecture’s “Batter”, enhanced stability by balancing and redirecting the downward force of gravity via inclined planes. Introducing a calculated slope allowed thinner walls to withstand heavier superstructures through sheer mechanics.
The 12th-century Airavatesvara Temple at Darasuram stands as a prime exemplar of Chola architectural strength. Its profusely carved sandstone vimana rises over 85 feet tall, capped by an enormous stone dome structure. Just the crowning dome weighing an estimated 80 tons speaks volumes about the structural expertise achieved in Chola engineering.
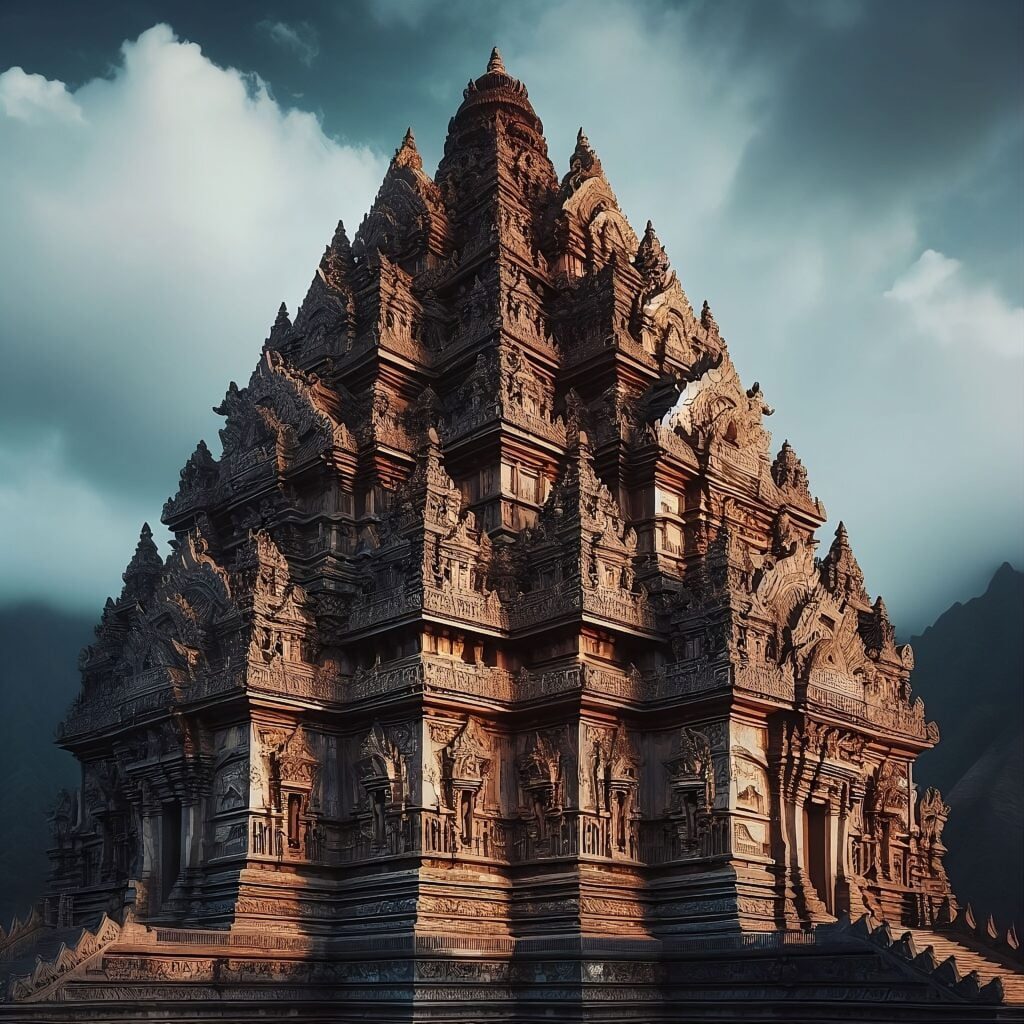
Such masterful construction skills produced eminent Dravidian monuments that have endured challenging tropical conditions for nearly a millennium. The dynamism against external forces displayed by Airavatesvara and similar Chola edifices present an astounding structural success.
IV. Aesthetic Harmony
Beyond their towering feats of engineering, the temples constructed during the imperial Chola regime exhibit an elevated dimension of architectural genius – the mastery of visual harmony. The proportions, layouts and integration of sculptural elements in Chola temple complexes demonstrate sophisticated aesthetic principles far ahead of their era.
From the perfectly geometric granite foundations to the crowning curved roofs, Chola designers used an orderly approach rooted in geometry and symmetry. The layout balanced smaller gopuram gateways drawing devotees into the sacred precincts towards the soaring main sanctum tower in the rear. This hierarchy of elements and axial approach directing visitors on a spiritual journey generated an impactful visual experience.
Golden proportions using mathematical ratios feature prominently in the dimensions of Chola temples. The lines and geometry represent Hindu cosmological concepts symbolic of the gods enshrined within. Every ornamental column, frieze and icon was harmoniously incorporated following strict canonical texts governing sacred architecture.
The rhythmic pillar spacing, systematic layout of enclosures and the symmetrical balance of towers generated a profound visual harmony. The structured axial geometry lent an atmosphere of peace and introspection – the very purpose of temples as spiritual conduits. The Chola architects thus perfected the technical and metaphysical aspects of building Hindu places of worship.
The universal harmony and orderly grandeur manifested in Chola temples established an architectural style that found emulation for centuries after their period. Their harmonious perfection of Dravidian design remains an unparalleled accomplishment in temple construction.
Conclusion
The Chola dynasty marked an apex period showcasing incredible innovation in Dravidian temple architecture and construction. Their reign gave rise to architectural marvels exhibiting advances in structural engineering paired with aesthetic mastery.
As explored in this blog post, Chola builders pioneered techniques for erecting self-supporting granite domes of monumental scales. Without reliance on arches or beams, they perfected a structural doming method using corbelled stone that allowed spanning large spaces. Architecturally, this dome construction advancement was centuries ahead of its contemporaries.
Chola craftsmen also elevated intricate stone carving and bronze artwork to new heights, covering temple towers with elaborate sculptural filigree. Their mastery of detailed iconography and incorporation of colourful accent features added immensely to the visual opulence.
Structurally, Chola architects implemented ingenious techniques like inclined walls and resilient foundations to construct earthquake-resistant stone edifices on towering scales. Their structural engineering expertise allowed them to build intricate temples with relatively minimal materials that have survived centuries.
Conceptually, the Chola temple builders focused on geometric harmony and symmetrical balance between elements. This interplay generated a profound visual impact while encapsulating deeper philosophical symbolism.
As exemplified in architectural triumphs like the Brihadeeswara Temple and Airavatesvara Temple, the imperial Chola period produced structures that advanced both the science and sacred aesthetics of Hindu temple design. Their pioneering accomplishments stood unmatched for centuries, cementing Southern India’s regional architectural style for perpetuity. Indeed, the Cholas engineered more than temples – they constructed an eternal legacy befitting dynastic rulers at the cusp of artistic vision and technical innovation.
Here are 10 key points summarizing the Topic:
• Pioneered techniques to construct massive free-standing granite domes without arches
• Built domical structures using corbelled stones based on advanced mechanics principles
• Sculpted intricate details covering entire temple complexes with stone carvings & metalwork
• Innovated in stucco modelling & painting to add vibrancy complementing stone sculptures
• Designed earthquake-resistant structures using foundations to withstand seismic tremors
• Interlocked corner stone joints and angled walls to lend flexibility against ground movement
• Advances like inclined walls allowed the building of taller structures with relatively less material
• Emphasized geometric harmony and symmetry between temple design elements
• Axial layouts and orderly aesthetics aimed to encapsulate deeper philosophical symbolism
• Chola temples set unmatched standards in Dravidian architecture for centuries after their period
FAQs about the Chola architectural innovations:
Q1. What unique construction method did Chola architects use for temple domes?
A1. Chola architects perfected a corbelling technique to construct massive temple domes using interlocking curved stone blocks without reliance on arches.
Q2. How did Chola craftsmen augment the visual grandeur of stone temples?
A2. Chola artisans complemented intricately carved stone sculptures with metal ornamentation and vividly coloured artwork in stucco and paint.
Q3. What architectural innovations lent stability to towering Chola temples?
A3. Deep foundations, inclined walls, resilient corner-stone joints and angled temple walls lent exceptional stability and longevity to Chola temple structures.
Q4. What principles governed the layouts and designs of Chola temples?
A4. Chola temples embodied principles of geometric harmony, symmetry, orderly aesthetics and symbolic architectural elements from Hindu texts.
Q5. How did Chola period temple construction influence later Dravidian architecture?
A5. The towering feats, intricate stonework and visual harmony achieved in Chola temples set lofty benchmarks in Dravidian style emulated for centuries after.
Q6. Why were Chola temples considered architecturally ahead of their era?
A6. Innovations like domical vaulting, intricate decorative sculpture, earthquake-resistant engineering and mathematically harmonious plans exhibited advancement beyond 11th-century building knowledge.
Q7. What are some iconic examples of Chola architectural marvels?
A7. The towering 127-meter Brihadeeswarar Temple, the ornately carved Airavatesvara Temple at Darasuram and the Gangaikonda Cholapuram temples are prime Chola architectural triumphs.
Q8. How were Chola temples symbolic of the dynasty’s imperial status?
A8. The grand scale, elevated artistry and scarce materials like granite in Chola temples symbolized the wealth, prestige and formidable power commanded at their peak.
Q9. What modern structural principles are observable in Chola constructions?
A9. The usage of inclined walls, foundations adapted to local soil and flexible interlocking masonry emulate earthquake-resistant design principles applied in modern architecture as well.
Q10. What saved Chola temples from destruction over 10+ centuries?
A10. Inherent structural stability from Chola engineering expertise paired with continuous shrine usage and heritage conservation efforts have preserved iconic Chola monuments to this day.
Sail through history and uncover the naval brilliance of the mighty Chola Empire that ruled the waves with its maritime might. CLICK HERE
For the full series of Chola Dynasty click here



